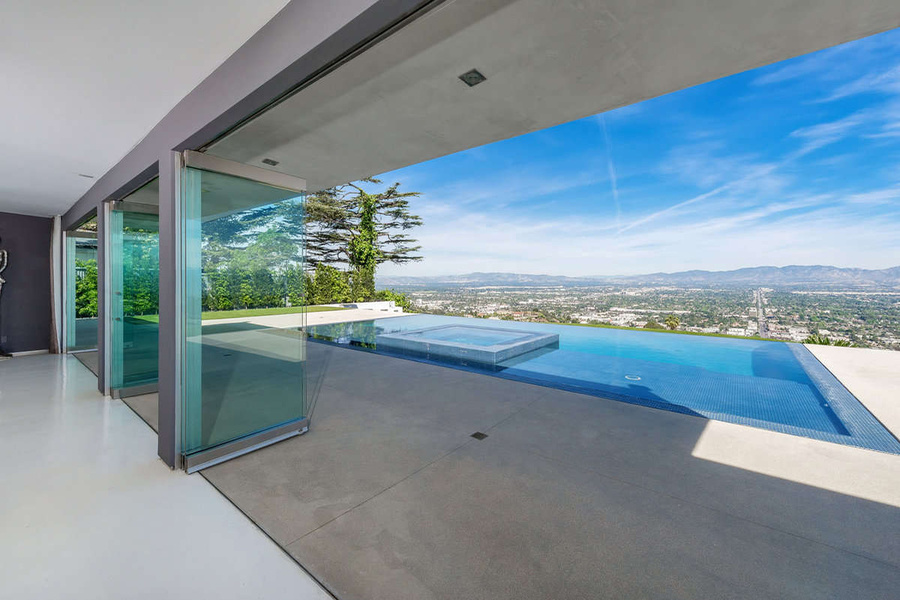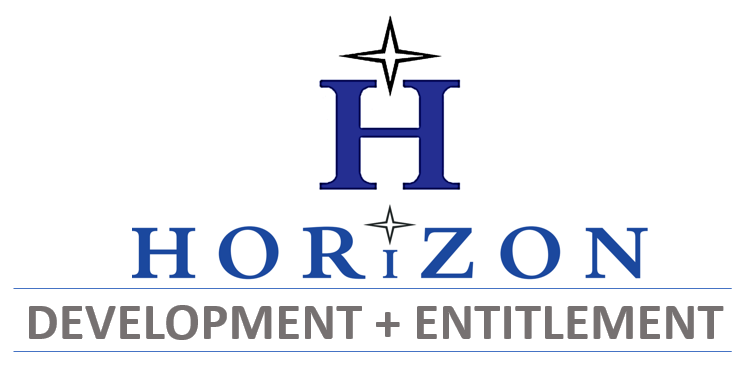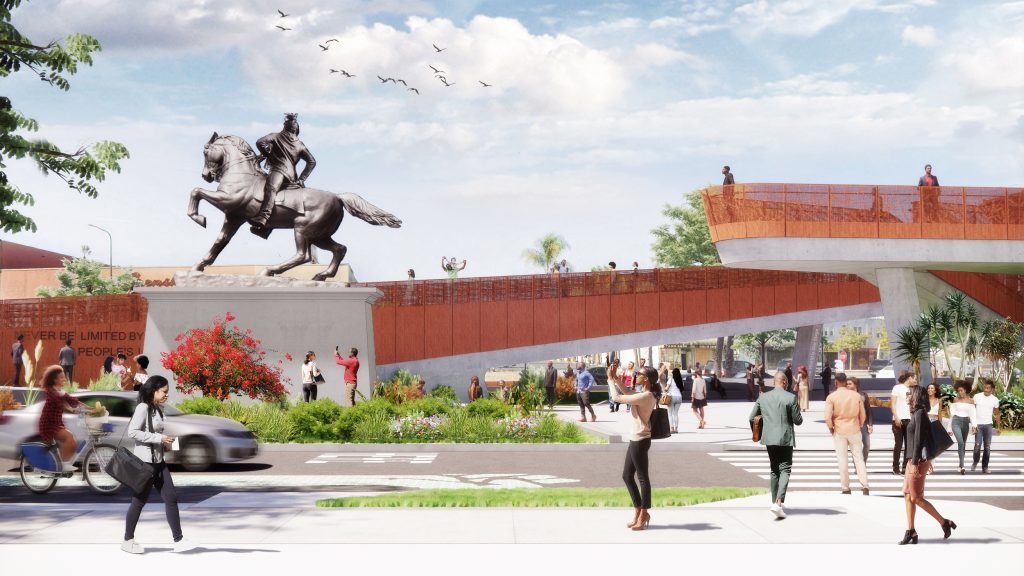

Baseline Hillside Mansionization Ordinance
Zone Variances, Community Relations, and Public Hearings to join 2 homes into a Los Angeles hillside dream home

Friendly Baseline Hillside Ordinance Workaraound
This is a story about how HORIZON Development + Entitlement aided a rare opportunity to create a Hollywood Hills dream home in the middle of a Baseline Hillside Mansionization Ordinance area of Los Angeles. The Los Angeles Baseline Hillside Mansionization Ordinance (BHMO) provides a delicate legislative balance to: (1) guide hillside renovation/construction so that (2) it meshes with the existing built community. The secluded picturesque Hollywood hills are the backdrop of countless box office films, so it seemed the perfect setting for a starry eyed Los Angeles newcomer’s home.
Our client found the needle in the haystack when purchasing a beautiful 3,000 sf. house on a 4,300 sf. lot in the RE11 zone with pristine panoramic views, with the intent of an extensive interior renovation to create a dream home. When the team was well into construction, an amazing opportunity allowed the owner to buy the home next door and double a dream home vision by joining the to two houses to create an expansive personal retreat overlooking Los Angeles.
HORIZON Development + Entitlement was selected to engage in community outreach to secure the necessary entitlements to allow the development to move forward. This unique two parcel site did not have the minimum lot area required in the RE11 zone, the existing homes each exceeded the BHO height and residential floor area, and a roof canopy encroached into the front yard. In contrast, the proposed unified home was in greater alignment with the zoning and BHO than the previous two houses and lots. Filling in the interior side yard space between the two homes, converting basement storage space into living area, slightly increasing the existing residential floor area, adding an additional parking space, modifying the building height, maintaining the exiting exterior side yards, and tying the two lots, required a laundry list of Zone Variances, Zoning Administrator Adjustments, and Zoning Administrator Determinations to allow the project to proceed with construction.
Extensive outreach to the Council Office, Neighborhood Council, Neighborhood Association, and abutting neighbors garnered support from each for the home, despite the extensive technical entitlements, because local constituents recognized that the proposed home required little exterior new construction and was ultimately more compatible with the both the community and intent of land use zoning regulations than the existing homes. From the street façade, the single-story height was well below the maximum allowed. Further, a single home was less likely to impact the surrounding community than two smaller homes. In response to conversations with community organizations, the owner agreed to measures in consideration of the narrow hillside streets used to access the site during construction.
For each client, HORIZON Development + Entitlement engages communities to introduce owners/developers as partners that strive to respect the built environment.
- Category : Community Relations / Entitlements / Project Management / Public Hearing
- Date : January 18, 2017
- Client : Private homeowner
- Address : Los Angeles, CA 90069





